Maria-Margaretha-Kirch Building
The new building is named ‘Maria Margaretha Kirch House’ in honour of the astronomer Maria Margaretha Kirch. She is the first woman who discovered a comet in 1702 and worked at the Berlin Observatory, one of the predecessor institutes of the AIP, as the wife of the first director Gottfried Kirch. Together with her husband, she carried out observations and compiled calendars. The observatory was granted a calendar patent by Elector Friedrich III when it was founded in 1700. Gottfried and Maria Kirch were able to finance the observatory and the Academy of Sciences by selling the calendars.
Location and views from the outside
The Kirch-Haus is the new, modern multipurpose building of the AIP, located on the Babelsberg campus, which forms part of the UNESCO World Heritage Site “Palaces and Parks of Potsdam and Berlin.” It is located opposite the historic reflecting telescope building, easily recognized by its striking metal dome, which today houses the institute’s library.
Despite its three floors, the new building blends harmoniously into the surrounding landscape thanks to its thoughtful integration into the hillside and existing park landscape. Its architectural design features clean lines, expansive windows, and sustainable technologies such as geothermal energy and solar panels. A warm wooden façade adds a natural, inviting touch. The Kirch-Haus enhances the AIP campus with a contemporary, functional space – seamlessly complementing the ensemble of historic architecture and state-of-the-art research facilities.
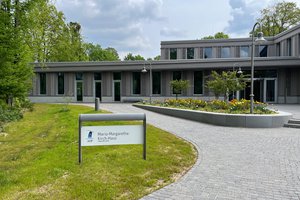
The new multi-purpose building at the campus Babelberg is called "Maria-Margaretha-Kirch building"
Credit: AIP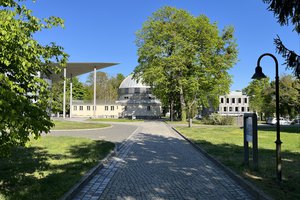
View from the entrance of the campus to the Schwarzschildhaus (left), the historic reflecting telescope building with the library (centre) and the Kirch-Haus (right), April 2025.
Credit: AIP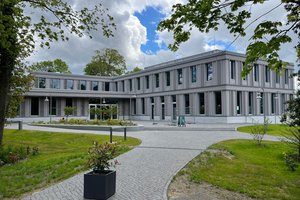
The Kirch building in April 2025
Credit: AIP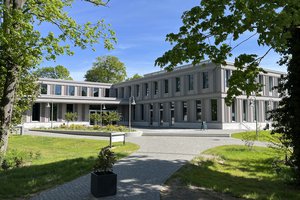
Similar view as before, with more sunlight. The incidence of light significantly influences the effect of the timber façade.
Credit: AIP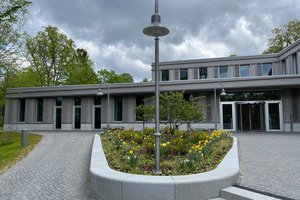
Tulips and daffodils bloom in the raised bed in the area in front of the entrance, April 2025.
Credit: AIP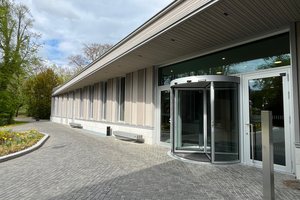
The main entrance door (revolving door) and the benches in front of the conference room
Credit: AIP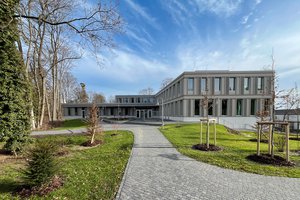
West view of the building in January 2025
Credit: AIP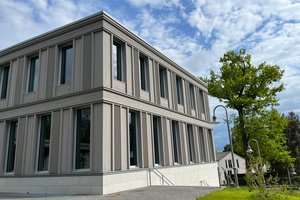
The delicate wooden façade gives the building a more natural look.
Credit: AIP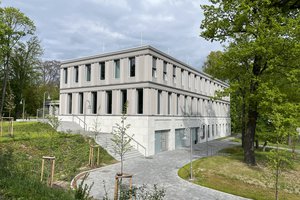
View from the south-west, close to the street ‘An der Sternwarte’. The three-storey building blends in well with the terrain due to its hillside location.
Credit: AIP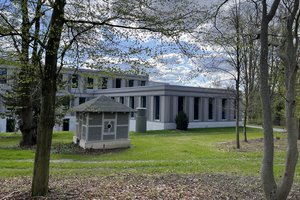
The Kirch buildung and the small historic 'Mirenhaus' have matching colours.
Credit: AIP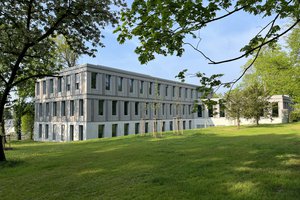
View at the offica area of the Kirch building from north-east
Credit: AIP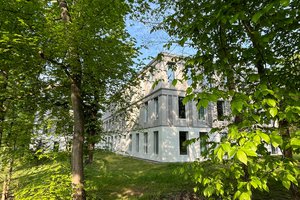
View from the south-east. The building is partially obscured by trees.
Credit: AIP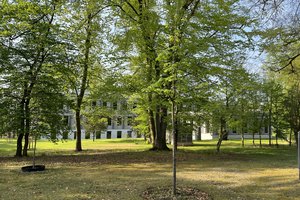
Walking from the historic main building, the Humboldthaus, the new Maria-Margaretha-Kirch building is barely visible behind the trees.
Credit: AIP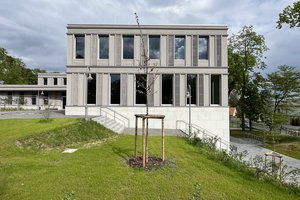
The Maria-Margaretha-Kirch building from the south
Credit: AIPInterior Views
The new building offers 100 offices, a large conference room, several smaller meeting rooms and a new cafeteria. Freundlich Catering has been operating the ‘Astro⭐Bistro’ there since 4 March 2025. External guests are also very welcome. In the spacious entrance foyer, 25 lithographic plates show the ‘Charte der Gebirge des Mondes’ by J. F. Julius Schmidt. This was the most accurate map of the moon printed at the time in 1878. The conference room for almost 200 guests is equipped with state-of-the-art technology and has already been the venue for internal and external workshops and seminars. The weekly colloquia, scientific lectures on various topics in astrophysics, also take place here.

Reception area
Credit: AIP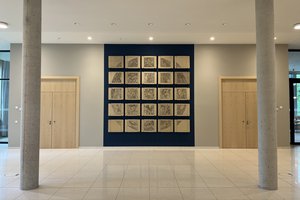
Moon stone print panels in the entrance foyer
Credit: AIP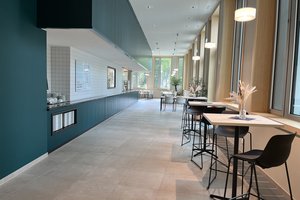
View into the new Astro Bistro
Credit: AIP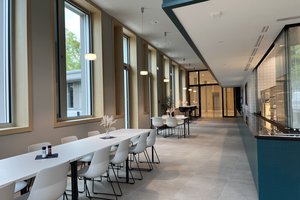
Tables and chairs in the Cafeteria
Credit: AIP
In the conference room everything is prepared for the upcoming meeting.
Credit: AIP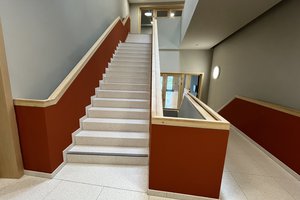
The staircase in the Kirch building
Credit: AIP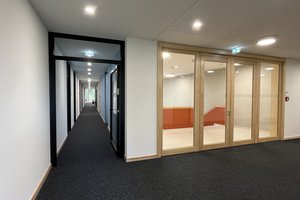
Corridor to the offices
Credit: AIP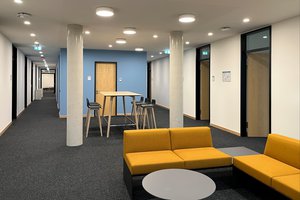
Sitting area and high table
Credit: AIP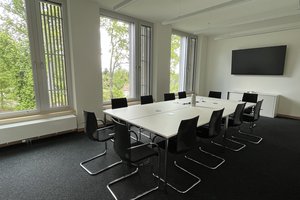
Meeting room
Credit: AIPThe construction of the building
In recent years and decades, the AIP has seen substantial growth. By 2000 and 2010, the institute had already constructed two new technology buildings. However, these facilities rapidly proved insufficient for its expanding needs. More office space and a sufficiently large conference room was missing as well as more meeting rooms for scientific discussions. Therefore the AIP decided to construct a versatile new building, which is going to be the final addition to the Babelsberg research campus.
The Berlin office Thomas Müller Ivan Reimann Gesellschaft von Architekten mbH realised the building project. The detailed planning began in 2019, and the AIP secured planning permission in April 2021. The foundation stone was laid in October of the same year, followed by the topping-out ceremony in May 2022. Nearly complete by October 2024, the building hosted its first events in the conference room. After all offices were furnished and the building obtained full occupancy approval, the Astro⭐Bistro opened and the first employees moved into their offices in March 2025.
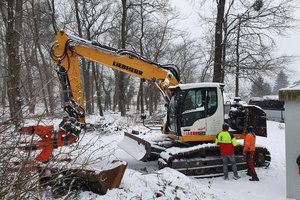
Begin of construction with preparatory measures in Feburary 2021.
Credit: AIP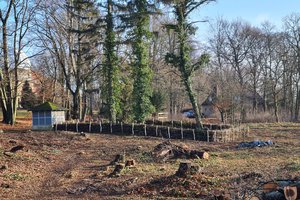
Construction of Benjes Hedges to separate the construction site and offer habitat for birds, insects and small animals, Feburary 2021.
Credit: AIP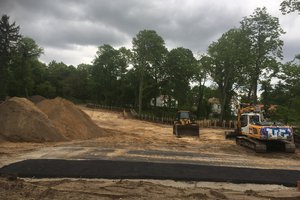
The construction site in May 2021.
Credit: AIP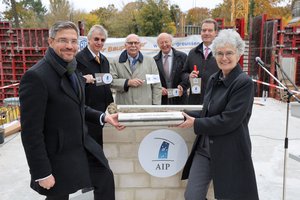
Mike Schubert, Matthias Steinmetz, Matthias Kleiner, Klaus Strassmeier, Wolfram Rosenbach and Inge Schlotzhauer with the time capsule at the foundation stone in October 2021.
Credit: AIP, Thomas Spikermann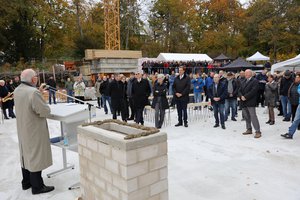
Many guests celebrated the laying of the foundation stone at AIP, October 2021.
Credit: AIP, Thomas Spikermann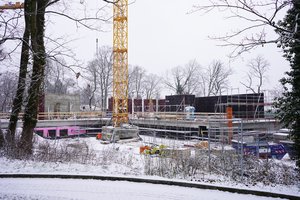
The construction site in winter, December 2021.
Credit: AIP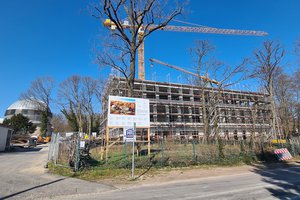
Construction site viewed from the road "An der Sternwarte", March 2022
Credit: AIP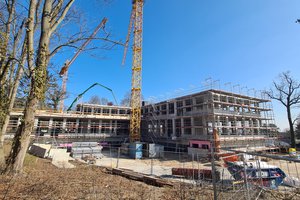
The construction site in March 2022.
Credit: AIP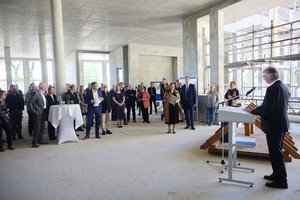
Matthias Steinmetz is greeting the guest at the topping-out ceremony in May 2022.
Credit: AIP, Thomas Spikermann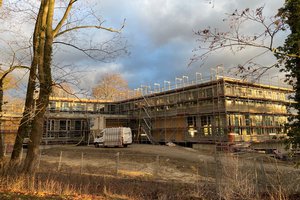
The new building in March 2023.
Credit: AIP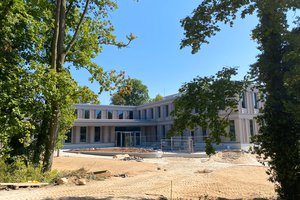
The new building in August 2024.
Credit: AIP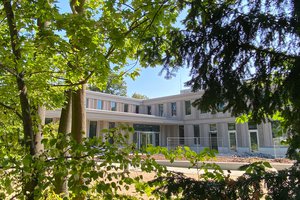
The paving work is almost complete, August 2024.
Credit: AIP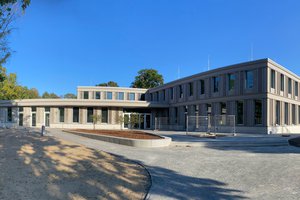
The new building end of September 2024
Credit: AIP